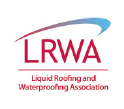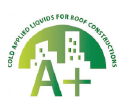Call us on
+44 (0)1268 777871Choosing the Right Insulation for Flat Roofs
Ensuring the thermal performance of flat roofs complies with current UK Building Regulations is essential for energy efficiency, reducing heat loss, and preventing issues like condensation. The guidance below is based on Approved Document L (2021 edition incorporating 2023 amendments), which covers conservation of fuel and power. This includes requirements for both new build and refurbishment projects, distinguishing between dwellings (Approved Document L, Volume 1) and buildings other than dwellings (Approved Document L, Volume 2). These are minimum standards; best practice often involves exceeding them to achieve better energy performance, such as incorporating continuous insulation to minimise thermal bridging.
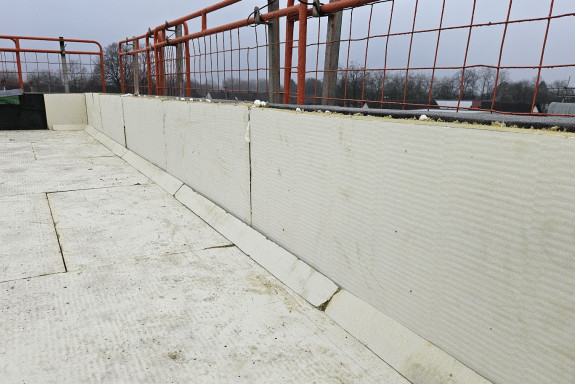
New Build Dwellings
For new dwellings, flat roofs must meet limiting U-values to limit heat gains and losses through the building fabric. The maximum (limiting) U-value for flat roofs is 0.16 W/m²K (area-weighted average).
- Best practice: Design to the notional building specification, which uses a U-value of 0.11 W/m²K for flat roofs, to help meet overall targets for primary energy rate, emission rate, and fabric energy efficiency. Ensure insulation is continuous, tightly fitted without air gaps, and extends to meet wall insulation. Assess load-bearing capacity before adding insulation.
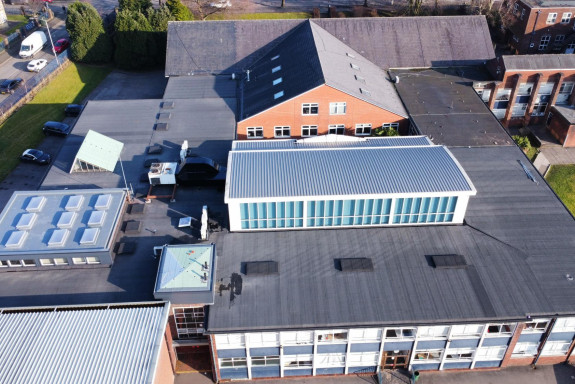
New Build Buildings Other Than Dwellings
For new non-domestic buildings, the limiting U-value for flat roofs is 0.18 W/m²K (area-weighted average). These standards apply to new thermal elements, with the overall building needing to comply with primary energy and emission rate targets.
- Best practice: Limit thermal bridging and ensure insulation continuity across the roof structure. Consider airtightness to reduce infiltration, sealing around service penetrations as per Approved Document F. Notional specifications suggest aiming for lower U-values, such as 0.11 W/m²K for flat roofs, to enhance performance.

Extensions, Replacements, and Refurbishment of Existing Dwellings
When extending an existing dwelling or replacing a flat roof element (e.g., during waterproofing renewal), new fabric elements must meet limiting U-values as new thermal elements. The maximum U-value for flat roofs is 0.15 W/m²K (area-weighted average). This applies to elements in extensions and new or replacement elements in existing dwellings.
For refurbishment of an existing flat roof (renovating a thermal element, e.g., replacing waterproofing or renovating more than 50% of the element's surface, or during a major renovation affecting over 25% of the building envelope), check the existing U-value. If it is worse than the threshold of 0.35 W/m²K, the roof must be upgraded where technically, functionally, and economically feasible (e.g., simple payback of 15 years or less).
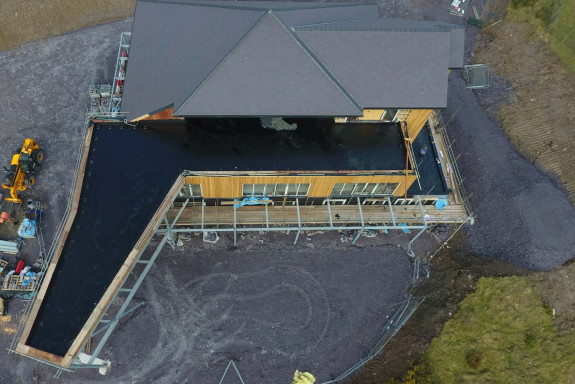
- Improved U-value target for renovated flat roofs: 0.16 W/m²K (area-weighted average, with specific considerations for insulation placement, such as over joists).
- If the target is not feasible: Upgrade to the best achievable U-value with a payback not exceeding 15 years, but no worse than 0.70 W/m²K.
- If the existing U-value is 0.35 W/m²K or better: No mandatory upgrade, and the roof can often be overlaid with a waterproofing membrane alone, provided it avoids condensation risks.
- Best practice: Assess load-bearing capacity before adding insulation. Always conduct a condensation risk analysis, especially where vapour-permeable constructions are involved, to prevent long-term fabric deterioration. If headroom is limited, a slightly worse U-value may be acceptable, but insulate to the lowest practicable U-value.
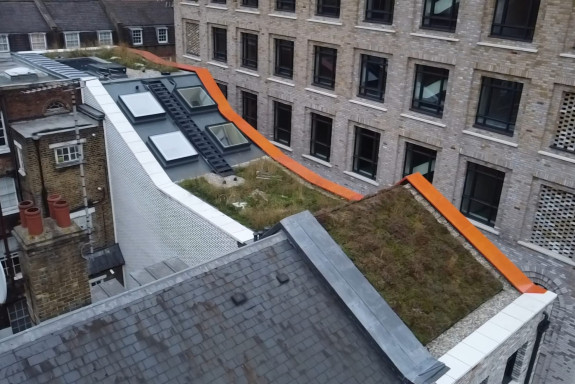
Extensions, Replacements, and Refurbishment of Existing Buildings Other Than Dwellings
For extensions or replacements in non-domestic buildings, new thermal elements (including flat roofs) must meet limiting U-values of 0.18 W/m²K (area-weighted average). This is particularly relevant for buildings over 1,000 m² where consequential improvements may be triggered.
For refurbishment (renovating existing flat roofs, e.g., if more than 50% of the surface is renovated or during a major renovation), if the existing U-value exceeds the threshold of 0.35 W/m²K, upgrading is required where feasible.
- Improved U-value target for renovated flat roofs: 0.18 W/m²K.
- If the target is not feasible: Aim for the best U-value with a 15-year payback, not exceeding 0.70 W/m²K.
- If the existing U-value is 0.35 W/m²K or better: Upgrading is not required, allowing for waterproofing overlay without additional insulation, subject to condensation checks.
In all cases, if there is little or no existing insulation, upgrading to the relevant improved U-value is recommended where feasible to enhance energy efficiency and avoid condensation. Let our technical team advise you on the most suitable insulation and waterproofing solutions tailored to your project.
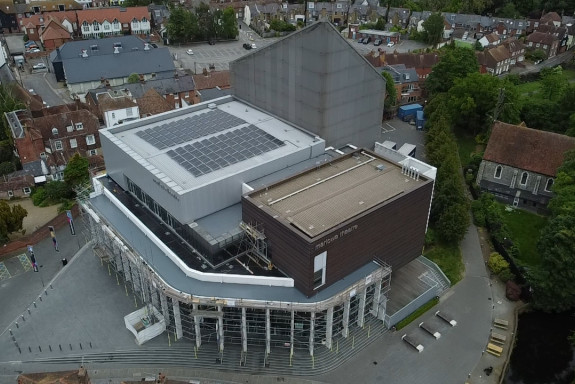
Most common types of insulation
EPS - Expanded Polystyrene
•Manufactured using beads of foam within a mould. Heat or steam is applied directly to the beads, causing them to expand and fuse
•EPS is composed of 2% polystyrene and 98% air. The manufacturing process results in a closed-cell structure, but not a closed-cell insulation board
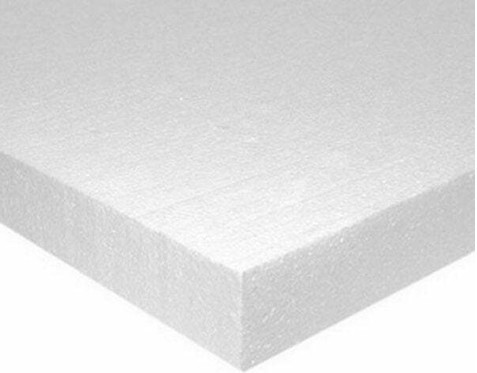
XPS - Extruded Polystyrene
•Manufactured using extrusion: a continuous process which results in a closed-cell structure with a smooth skin on the top and bottom of the board
•XPS’ closed-cell structure prevents water penetrating the structure of the insulation board and provides long term strength and durability
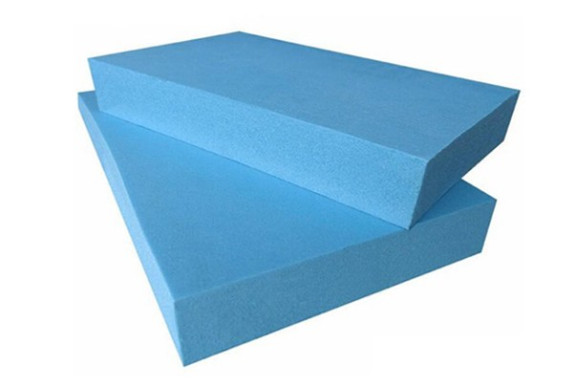
PIR - Polyisocyanurate
•Made of a thermoset plastic that is produced by blowing agents as foam insulation, before being formed into solid boards
•It offers a strong level of thermal performance, avoiding the passage of heat. It can also come faced with foil to inhibit the passage of moisture
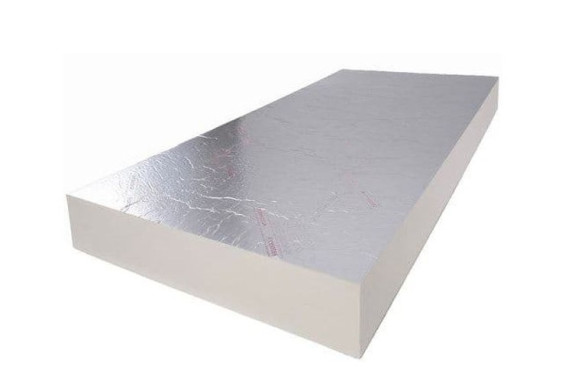
Mineral Wool
•Mineral wool is a furnace product of molten rock at a temperature of about 1600 °C through which a stream of air or steam is blown
•The final product is a mass of fine, intertwined fibres with a typical diameter of 2 to 6 micrometres.
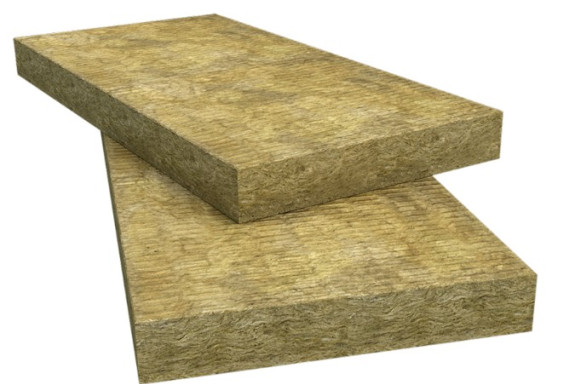
Cellular Glass
•It is made by heating a mixture of crushed or granulated glass and a blowing agent such as carbon or limestone
•Sound-absorbing cellular glass insulation is more than 50% open cell bubbles, and heat-insulating variant is more than 75% closed-cell air bubbles
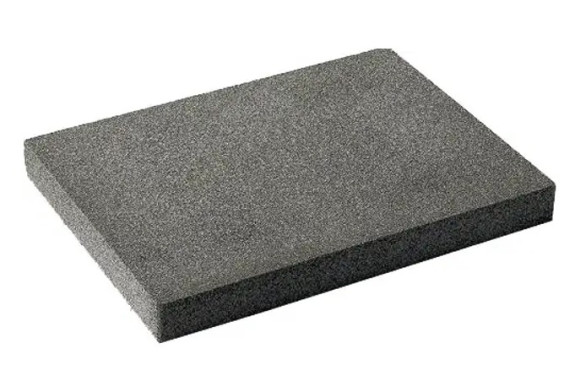
VIP - Vacuum Insulated Panel
•Form of thermal insulation consisting of a gas-tight enclosure surrounding a rigid core, from which the air has been evacuated
•VIPs have about 1/5 the thermal conductivity of conventional insulation, and therefore about five times the thermal resistance
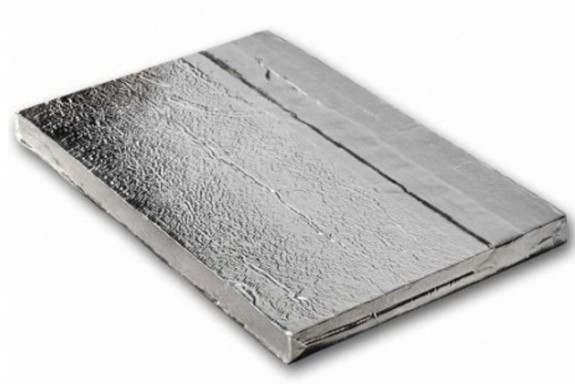
Thermal Performance vs Cost
This table presents an estimated relationship between thermal performance and cost for various insulation products. Each type of insulation offers distinct advantages, making it suitable for different applications depending on specific project priorities. Important considerations include the desired level of thermal performance, budget constraints, whether the roof is subject to foot traffic, and any restrictions on insulation thickness due to low upstand heights. Choosing the most appropriate insulation involves balancing these factors to ensure optimal performance and value.
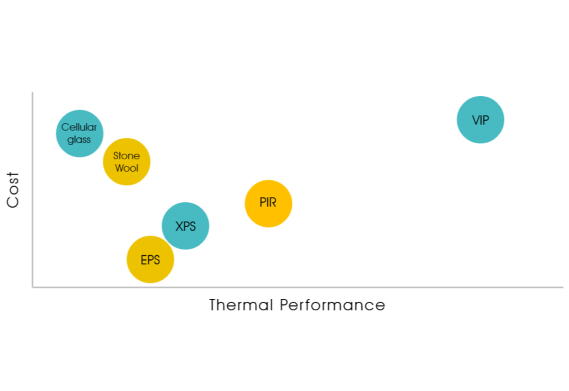
Thermal Performace
The chart provides a comparison between various insulation types, illustrating the thickness required for each to achieve a U-value of 0.16, as an example. Vacuum Insulated Panels (VIP) may be the only viable option in scenarios where there are strict limitations on the overall thickness of the roof membrane. While Polyisocyanurate (PIR) generally offers strong thermal performance, Mineral Wool may be a more suitable choice in situations where non-combustible insulation is necessary, such as over compartment walls, though it will need to be considerably thicker to reach the same thermal standard. In addition to thermal efficiency and fire performance, other factors also influence the choice of insulation. These include material properties such as density and the range of board sizes available, all of which should be considered to ensure the most appropriate solution for the project.
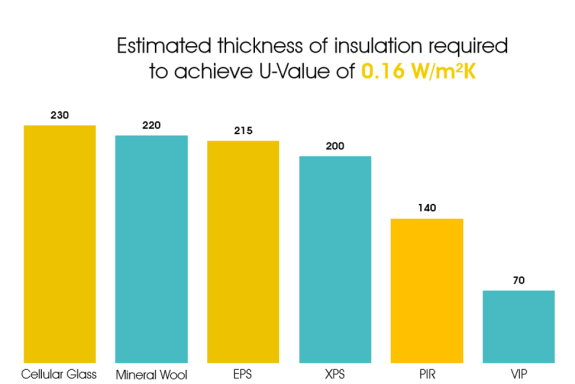
U-Value Calculations
Thermal Resistance: U-Values measure the rate of heat transfer through a structure. To calculate U-Values, you need to know the thermal resistance (R-Value) of each component in the structure. The thermal resistance of each component is calculated as the thickness of the component (in meters) divided by its thermal conductivity (k-value).
Component Layers: U-Values are calculated for a whole structure, so all layers in the structure need to be included in the calculation. This could include the internal air layer, plasterboard, insulation, the external air layer, etc.
Total R-Value: To find the total thermal resistance (R-Value), you add up the R-Values of each component.
Calculation of U-Value: U-Value is the reciprocal of the total R-Value. In other words, U-Value = 1 / Total R-Value. The result is expressed in W/m²K. The lower the U-Value, the better the insulation provided by the material or structure.
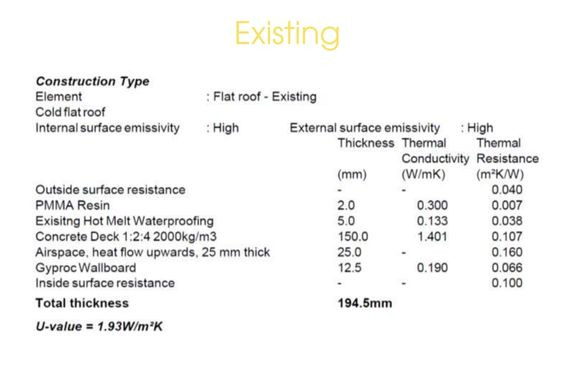
Insulation Effectiveness: The U-Value calculation helps to determine the effectiveness of insulation in a building envelope. Lower U-Values signify greater insulation effectiveness.
Effect of Thermal Bridging: Thermal bridging occurs when there's a path of least resistance for heat flow, typically through structural elements. Thermal bridges can significantly increase the U-Value and reduce the overall thermal performance.
Standard Conditions: U-Values are usually calculated under standard conditions (usually 0°C outside, 20°C inside), and assume steady state conditions, with no effect from solar gain or wind speed.
Regulations: Building regulations often specify minimum U-Value requirements for different parts of the building envelope (walls, roof, floor, windows, etc.), to ensure a minimum level of energy efficiency.
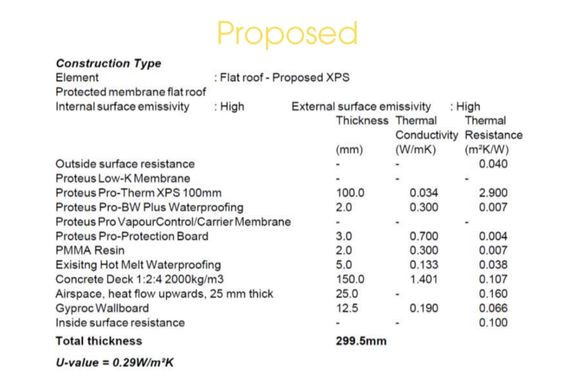
Condensation Risk Analysis
Purpose: Condensation risk analysis is used to assess the likelihood of interstitial and surface condensation within building elements. It's essential to prevent structural damage, damp, and mould growth.
Dew Point: The analysis involves determining where the dew point (the temperature at which air becomes saturated with moisture) occurs within a building structure. If it happens within the building fabric, there's a risk of interstitial condensation.
Vapour Control Layer: Incorporating a vapour control layer on the warm side of insulation can help prevent moisture-laden warm air from reaching a cold surface where it can condense.
Building Materials: The properties of the building materials, including their permeability, can affect condensation risk.
Environmental Factors: External environmental factors such as temperature, relative humidity, and wind-driven rain, as well as internal factors such as occupancy and ventilation rates, can influence the risk of condensation.
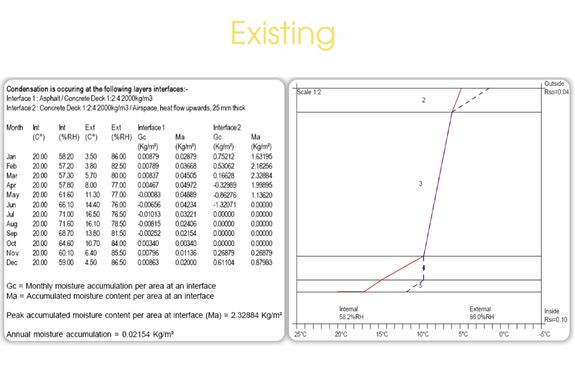
Glaser Method: This is a widely used method for condensation risk analysis. It's a steady-state calculation that considers the diffusion of water vapour and the condensation risk within the structure, but it doesn't account for the storage and redistribution of moisture, limiting its accuracy.
Dynamic Simulation: More complex, dynamic simulations can provide a more accurate condensation risk analysis, accounting for factors like moisture buffering and variable internal and external conditions.
Prevention and Mitigation: Proper design, adequate insulation, controlled ventilation, and appropriate use of vapour barriers can help prevent or mitigate condensation risk.
Assessment Tools: Various software tools can be used for condensation risk analysis, such as WUFI, which provides both standard (Glaser method) and more advanced hygrothermal (moisture and heat transfer) analysis.
Regulations: Certain building regulations require a condensation risk analysis to ensure adequate moisture management in the building's design.
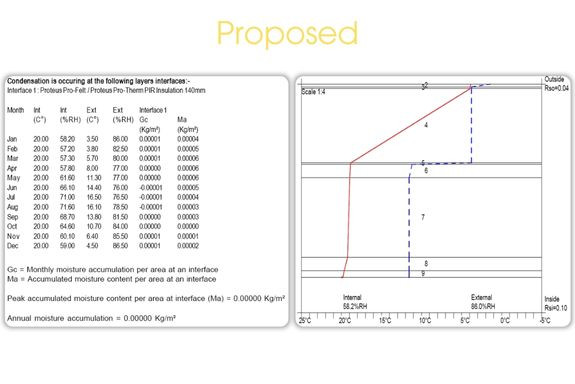
Cut To Fall Insulation
Cut to fall, otherwise known as Laid to Fall or Tapered insulation is a custom-made insulation system designed with a built-in gradient to create a slope on a flat roof, directing rainwater towards drainage outlets and preventing costly standing water issues. It serves a dual purpose by providing both thermal insulation and effective drainage.
• Tapered Design:
The insulation boards are manufactured to be thicker in one area and thinner in another, creating a gentle slope or "fall" across the roof surface.
• Water Drainage:
This engineered slope ensures that water naturally flows off the roof to the drains, preventing it from accumulating.
• Integrated System:
The cut-to-fall system is installed as part of the roof's construction, usually on top of the deck (concrete, timber, or metal) and beneath the final waterproofing membrane.
• Retrofit:
It can also be used a as a retrofit system, where the roof construction is found to be suitable. Laid over the existing roof build-up introducing better drainage falls and better thermal performance.
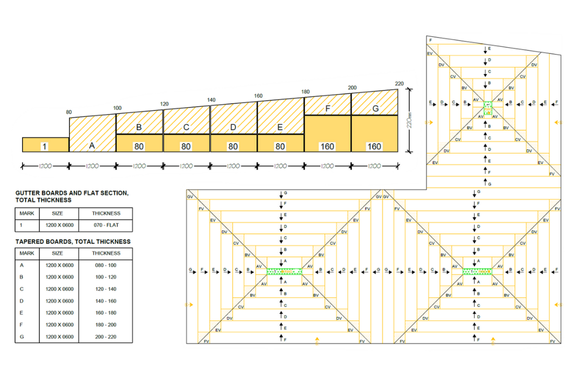
Benefits:
• Prevents Ponding Water:
The primary benefit is eliminating standing water (ponding), which can lead to structural damage and other issues.
• Improves Thermal Performance:
It provides excellent thermal insulation, helping to meet building regulations and enhance energy efficiency.
• Extends Roof Life:
By preventing water damage, it contributes to the longevity and integrity of the roof's waterproofing and structure.
• Cost-Effective Alternative:
It can be a more cost-effective solution than alternatives like poured screed or timber firrings for creating roof falls.
This may also be quicker and lighter to install than the above alternataives.
• Versatile Application:
It is suitable for both new builds and refurbishments and can be customised to fit various roof specifications and insulation materials such as Non-Combustible Mineral wool, PIR or EPS insulations.
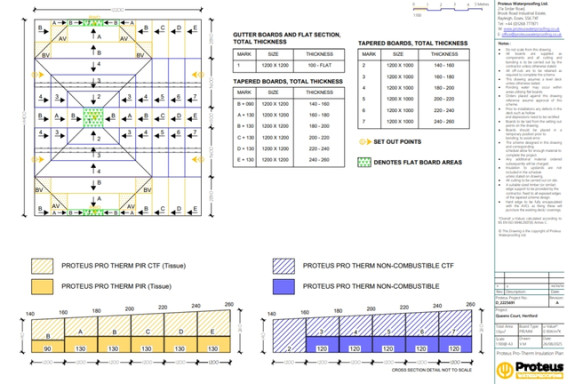
View our Technical Insulation Solutions products
Proteus Pro-Therm
Our in house technical design team can overcome challenging project criteria with innovative design solutions and hybrid options.
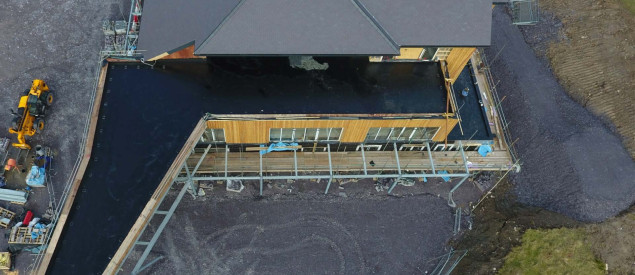
Cold Melt®
Cold Melt® is a two-part elastomeric polyurethane membrane that delivers seamless leak protection for protected roofs, including zero fall designs. Incorporating recycled rubber crumb and castor oil, this BBA-certified system (Certificate 23/6654)...
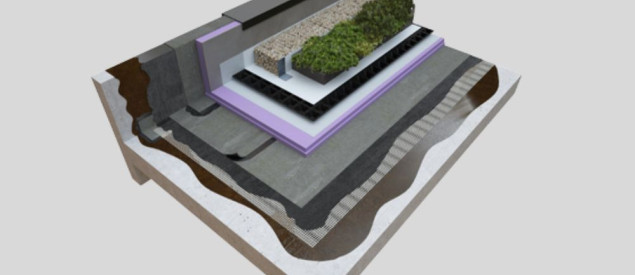
Proteus Hot Melt®
Exploring the Proteus Hot Melt® Waterproofing System: Durable Solutions for Contemporary Roofing Needs
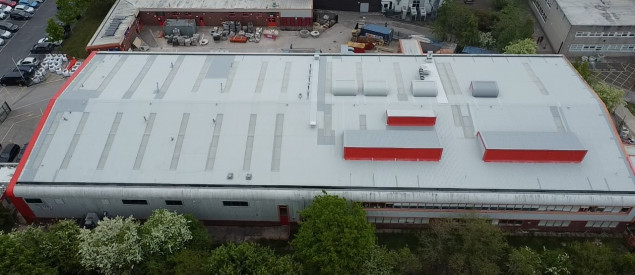
Proteus Pro-Cold®
Proteus Pro-Cold® is a seamless and cold-applied waterproofing membrane for flat roofs, pitched roofs and a waterproofing coating to Proteus’ Built-Up Roof systems.
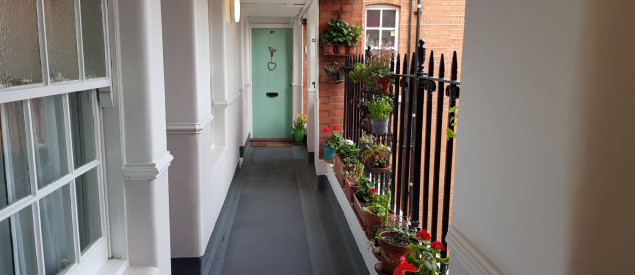
Pro-BW® Plus
Pro-BW® Plus is a liquid-applied, rapid curing protective coating that provides a colourfast, UV stable and skid-inhibiting surface for balconies and walkways.
FAQs
-
How can Proteus Waterproofing help me choose the right insulation?
Proteus Waterproofing have a range of insulation solutions and can provide the right specification and products for a variety of projects – even those in areas where the risk of fire can be a major concern.
-
What are the benefits of using Proteus Waterproofing for my technical insulation needs?
Proteus Waterproofing offer a wide range of insulation materials, design solutions and technical expertise to help you achieve the desired performance and meet building regulation requirements.
-
What types of technical insulation solutions does Proteus Waterproofing offer?
We offer a range of technical insulation solutions, such as:
• Hybrid insulation, which combines different types of insulation to achieve the desired performance and meet specific project requirements. For example, hybrid insulation can be used to create a continuous insulation layer on party walls, where PUR insulation cannot meet the required performance standards
• Additionally, we provide insulation materials like PIR and phenolic foam, known for their thermal insulation
• Our in-house technical design team can develop design solutions and hybrid options
-
Why is it important to choose the right insulation?
Choosing the right insulation is essential for achieving the desired performance and to meet building regulations. Current building regulations state that when refurbishing an existing roof, the minimum insulation threshold of U-Value 0.35 W/m²K must be achieved. This can be achieved by overlaying the roof with a waterproofing membrane only if the existing insulation meets this threshold. If the existing insulation does not meet this threshold, the roof must be upgraded with roof insulation to meet a minimum U-Value of 0.18 W/m2K.
-
What are technical insulation solutions?
Technical insulation solutions are designed to meet the projects specific needs, such as those with fire safety concerns or intricate design requirements.
Case studies
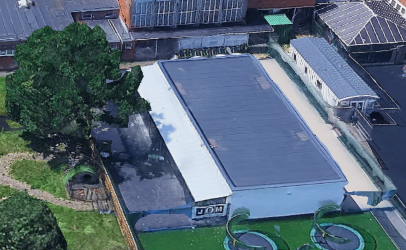
Five Acre Wood Nursery, Maidstone
Located in Maidstone, Kent, Five Acre Wood Nursery is a foundation district special school for children and young people with profound, severe and complex learning difficulties.

Basildon Fire Station, Essex
Basildon Fire Station's roofs and terrace were showing signs they were at the end of their life and needing replacement.


